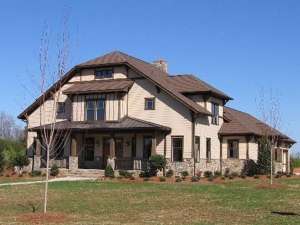There are no reviews
Reviews
At first glance, you might see a rural farmhouse design, but take a closer look at this two-story home and you will notice Craftsman-style elements with its multi-material façade and column lined front porch. A shed dormer above the covered porch draws the eye upward to notice rafter tails and intricate windows. French doors open to the grand entrance hall with views of the elegant stair and spacious great room beyond, creating a lasting first impression. The radiant fire place offers warmth in the great room and a terrace extends the living areas outdoors. Conveniently located, the island kitchen is the heart of the home serving both the formal dining room and breakfast nook with ease. A large walk-in pantry and ample counter space will please the family chef, while multi-tasking is a snap with easy access to the laundry room and 3-car garage via the mudroom. Amenity-rich, the master suite is sure to pamper you with its lavish bath showcasing a window whirlpool tub, twin vanities, separate shower and walk-in closet. On the second level, a handsome balcony connects three bedroom suites and two baths accommodating the children’s needs. The game room will please children and adults alike offering a place to kick back and relax or engage in a fun family activity. A perfect blend of functionality and today’s most requested features, this Craftsman house plan is an instant winner.
If ordering right reading reverse, please allow 1-2 weeks for completion.

