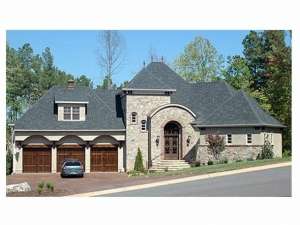Are you sure you want to perform this action?
Create Review
With castle-like features, this European home plan will stand out in any neighborhood. The stately arched entry invites you into a home that couples kick-off-your-shoes comfort with exquisite living. From the columns defining the formal dining room to special ceiling treatments throughout and a handsome second floor balcony, this floor plan showcases finesse and fashion. But don’t overlook the functionality of this family-oriented design. An open floor plan combines the kitchen, casual dining area and expansive gathering room providing an ideal space for family time well spent. Don’t miss other thoughtful amenities such as the closet pantry, meal-prep island, crackling fireplace and bayed window overlooking the terrace. Well-appointed, the master suite is a relaxing haven loaded with private access to the terrace and a distinguished bath complete with His and Her walk-in closets and vanities, a corner whirlpool tub and separate shower. The second floor is a picture of family living at its best with two bedrooms sharing a Jack and Jill bath, a cozy computer room just right for the kids and a grand game room that everyone is sure to love. Your overnight guests will find suitable accommodations in the comfortable guest suite offering a full bath and walk-in closet. Finished with a three-car garage, this two-story house plan is an instant winner.
If ordering right reading reverse, please allow 1-2 weeks for completion.

