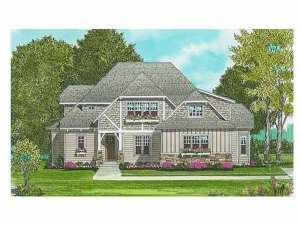Are you sure you want to perform this action?
House
Multi-Family
Create Review
Varied rooflines and multi-paned windows give this Craftsman house plan outstanding curb appeal. Inside, you will be just as please with its innovative floor plan and thoughtful design. From stylish raised ceilings and a classy gallery to an exquisite master bath, elegant touches make this home special. You will also find functionality is second to none with an open floor plan, island kitchen, walk-in pantry and easy access to the 2-car, side-entry garage. Everyone will have their own private space with a decked out master bedroom on the first floor and three secondary bedrooms on the second floor. A bonus room is large enough for an office, home theater or exercise room. Designed for comfort and extraordinary living, this two-story home plan packs a lot of punch.
If ordering right reading reverse, please allow 1-2 weeks for completion.

