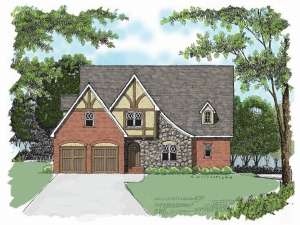There are no reviews
Reviews
Stone accents, a swooping roofline, carriage-style garage doors and other decorative elements give this European house plan English Tudor flair. Inside, you will find a family-functional floor plan abounding with just the right features to suit your needs. The work-at-home parent will be please with the peaceful study hidden behind elegant French doors, ideal for a home office. Organizational built-ins surround the great room fireplace, perfect for displaying framed photos and your favorite books. Efficiency abounds in the kitchen loaded with meal-prep island, ample counter space and walk-in pantry. Don’t miss other thoughtful extras, such as the rear, covered porch, laundry room and easy access to the two-car garage via the mudroom entry. Lavish amenities deck the owner’s suite including a double bowl vanity, splashy soaking tub, separate shower, and grand walk-in closet. On the second level, there is plenty of room for the children where a handsome balcony overlooking the great room leads to three generously sized bedrooms. Whether you finish it now or years down the road, the bonus room offers extra space for a growing family, perfect for a playroom or exercise center. Designed with many or today’s most requested design elements and amenities, this family oriented two-story home plan offers something for everyone.
If ordering right reading reverse, please allow 1-2 weeks for completion.

