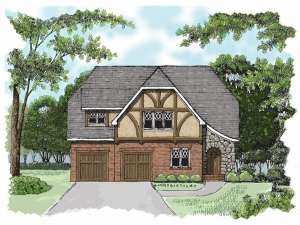Are you sure you want to perform this action?
Create Review
English Tudor styling gives this European house plan a look all its own. Stepping into the foyer, you will notice a formal space assuming the traditional position at the front of the home, ideal for a formal living or dining room. Passing by the convenient coat closet, the foyer ushers you to the rear of the home where a spacious two-story gathering room, efficient kitchen and casual dining area combine creating an open floor plan, perfect for holiday get-togethers. A rear, covered porch extends the living areas outdoors, ideal for evening conversation. Thoughtful extras on the first floor include a walk-in pantry just off the kitchen, easy access to the laundry room and two-car garage and a mudroom perfect for when the kids come home from soccer practice with muddy shoes. Three bedrooms are situated on the flexible and private second floor. Amenity-rich, the master’s suite is a pampering oasis with its lavish bath and extensive walk-in closet. Suites 2 and 3 offer ample closet space and share a hall bath. If you are looking for extra room for your growing family, forego the option of a two-story gathering room and choose the optional floor plan for Suite 4 complete with a private bath and walk-in closet or take the bonus room option. Both of these floor plans are included in the construction drawing. Comfortable, flexible and roomy, this two-story home plan is just what your family needs.
If ordering right reading reverse, please allow 1-2 weeks for completion.

