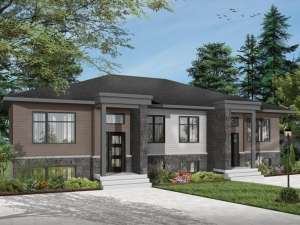Info
There are no reviews
Comfortable duplex house plan offers two units designed for family living
Plenty of windows fill the open living spaces with natural light
Two bedrooms on the main floor share a full bath
Finished lower level reveals a family room, two bedrooms, and a full bath with room for the washer and dryer
Units A & B: 1st floor – 1000 sf, Lower Level – 1000 sf, Total – 2000 sf, 4 bedrooms, 2 baths
Construction drawings not complete. Please allow 2-3 weeks to complete the plans after ordering.
There are no reviews
Are you sure you want to perform this action?

