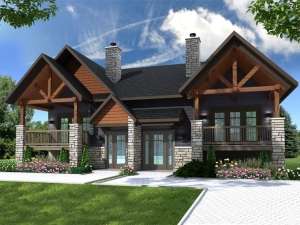Info
There are no reviews
Charming duplex house plan sports Craftsman styling for eye-catching curb appeal
Main level features an open floor plan with island kitchen, wood stove and easy access to the backyard
Three bedrooms on the finished lower level share a full bath
Laundry room conveniently located near the bedrooms
Units A & B: 1st floor – 778 sf, Lower Level – 778 sf, Total – 1556 sf, 3 bedrooms, 1.5 baths
There are no reviews
Are you sure you want to perform this action?

