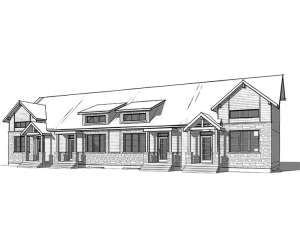Info
There are no reviews
Craftsman styling highlights the exterior of this four-unit multi-family house plan
The main floor holds the common gathering spaces and features a two-story ceiling over the main living area
Upstairs, the master bedroom delights in privacy
Two family bedrooms, an office, full bath and laundry area complete the finished lower level
Units A & D: 1st floor – 559 sf, 2nd Floor – 257 sf, Lower Level – 559 sf, Total – 1375 sf, 3 bedrooms, 2.5 baths
Units B & C: 1st floor – 553 sf, 2nd Floor – 248 sf, Lower Level – 553 sf, Total – 1354 sf, 3 bedrooms, 2.5 baths
Construction drawings not complete. Please allow 2-3 weeks to complete the plans after ordering.
There are no reviews
Are you sure you want to perform this action?

