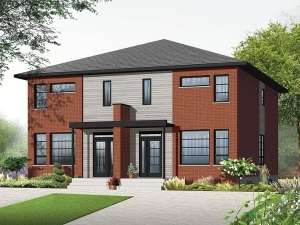Are you sure you want to perform this action?
House
Multi-Family
Create Review
Perfect for densely populated areas where land is precious and housing is at a premium, this multi-family home plan fits neatly on a narrow lot while accommodating two families with comfortable living. The contemporary exterior welcomes all inside. On the main level a foyer with coat closet directs traffic to the family room and beyond. Each unit enjoys an island kitchen outfitted with eating bar and sliding door leading to the backyard. The laundry room and a half bath complete the main level. Bedrooms are positioned upstairs for privacy. Unit B offers a unique bath arrangement to accommodate more than one person at a time. Designed for the way today’s families live, this duplex house plan is ready to deliver comfortable and practical living!
Unit A: 1st floor – 806.5 sf, 2nd floor – 779.5 sf, Total – 1586 sf, 2 bedrooms, 1.5 baths
Unit B: 1st floor – 806.5 sf, 2nd floor – 779.5 sf, Total – 1586 sf, 3 bedrooms, 2.5 baths

