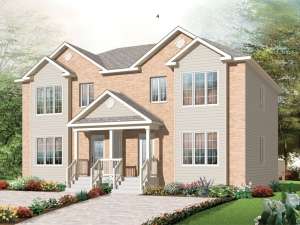Are you sure you want to perform this action?
Styles
House
A-Frame
Barndominium
Beach/Coastal
Bungalow
Cabin
Cape Cod
Carriage
Colonial
Contemporary
Cottage
Country
Craftsman
Empty-Nester
European
Log
Love Shack
Luxury
Mediterranean
Modern Farmhouse
Modern
Mountain
Multi-Family
Multi-Generational
Narrow Lot
Premier Luxury
Ranch
Small
Southern
Sunbelt
Tiny
Traditional
Two-Story
Unique
Vacation
Victorian
Waterfront
Multi-Family
Create Review
Plan 027M-0028
Front facing gables team up with a brick and siding façade giving this duplex home plan a clean and simple look. Each of two identical units offers a covered front porch, which points the way to an open floor plan on the main level. Here the living and dining rooms are open to the step-saver kitchen making the gathering areas feel open and spacious. A laundry closet is tucked inside the half bath. Upstairs, three bedrooms delight in privacy and share a deluxe bath. Ideal for rental property, this multi-family house plan is practical and efficient.
Units A & B: 1st floor – 680 sf, 2nd floor – 680 sf, Total – 1360 sf, 3 bedrooms, 1 ½ baths
Write your own review
You are reviewing Plan 027M-0028.

