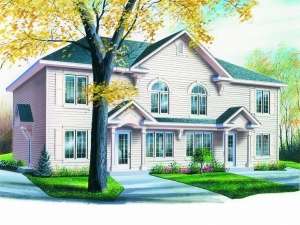Are you sure you want to perform this action?
House
Multi-Family
Create Review
A siding façade and attention to detail gives this apartment design a look all its own. Units A and B are situated on the first floor and enter though the main front doors. Units C and D are located on the second floor and access private stairwells to the upper level via side entries. All four dwellings provide a comfortable family room with convenient coat closet and a combined kitchen and dining room. An island with eating bar adds convenience in the kitchen while a sliding door in the dining area accesses the rear porch with storage closet. Two bedrooms share a hall bath with handy laundry facilities tucked inside. The simple design of these apartment units is perfect for families starting out.
Units A, B, C & D: 952 sf, 2 bedrooms, 1 bath

