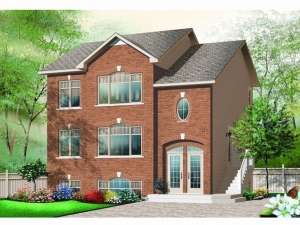There are no reviews
House
Multi-Family
Reviews
With the styling and outward appearance of a single family home, this unique design hides the tri-plex floor plan inside. Thoughtful design splendidly tucks three dwellings into one floor plan all offering comfort and livability while allowing this house to blend in with any neighborhood. Unit A is located on the lower level and enters through the front door along with Unit B, which resides on the main level. Unit C enters from the side porch and accesses stairs to the upper floor. Each comfortable dwelling enjoys an eat-in kitchen with island and a spacious living room. The convenient laundry facilities are located just outside the two bedrooms, which share a hall bath. This multi-family house plan is hare do resist.
Unit A: 1065 sf, 2 bedrooms, 1 bath
Unit B: 996 sf, 2 bedrooms, 1 bath
Unit C: 1075 sf, 2 bedrooms, 1 bath

