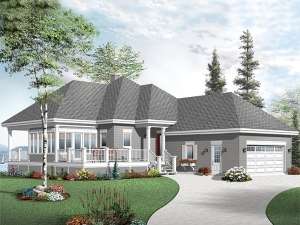There are no reviews
Styles
House
A-Frame
Barndominium
Beach/Coastal
Bungalow
Cabin
Cape Cod
Carriage
Colonial
Contemporary
Cottage
Country
Craftsman
Empty-Nester
European
Log
Love Shack
Luxury
Mediterranean
Modern Farmhouse
Modern
Mountain
Multi-Family
Multi-Generational
Narrow Lot
Premier Luxury
Ranch
Small
Southern
Sunbelt
Tiny
Traditional
Two-Story
Unique
Vacation
Victorian
Waterfront
Multi-Family
Reviews
Plan 027H-0352
Elegant rooflines disguise the utter simplicity and efficiency of this small and affordable waterfront house plan. Front and back porches are joined by a screened room that opens to the common gathering areas inside the home. You’ll appreciate the kitchen island with snack bar and abundant windows delivering natural light. The other side of the house holds the master bedroom with private bath, laundry room, secondary bath, and another bedroom for weekend guests or sleepovers with the grandkids. An attached, two-car garage shares an air-lock entry with the front porch. Whether it overlooks the waterfront or forest, this ranch home plan fits a narrow lot, would make a great vacation getaway or empty-nester retreat.
Info
Add your review

