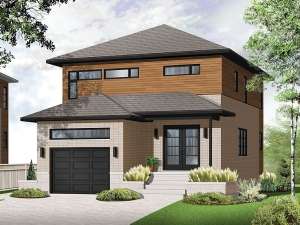There are no reviews
House
Multi-Family
Reviews
Are you looking for a small and affordable home plan to fit a narrow lot? This modern design is worth considering. A covered porch and an air-lock entry with coat closet greet all. Space for formal dining is delivered as well as an island snack bar in the kitchen. Even though this is an open design, the L-shaped plan, plus the home owner’s furniture placement can define each of the areas without the use of walls. A quick trip up the U-shaped stairs finds the sleeping quarters. Besides the master bedroom with its roomy walk-in closet, there are two secondary bedrooms. All share the unique compartmented bath. Pocket doors for privacy separate the toilet so that it can be used by all occupants of the second floor. Another efficient highpoint is the placement of the laundry facilities on the landing of the second floor. No struggling with baskets of clothes up and down full flights of stairs. Contemporary in its design and efficient in function and use of space, this thoughtful two-story house plan is worth a closer look.

