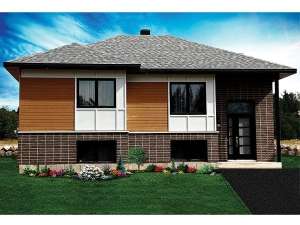Are you sure you want to perform this action?
Styles
House
A-Frame
Barndominium
Beach/Coastal
Bungalow
Cabin
Cape Cod
Carriage
Colonial
Contemporary
Cottage
Country
Craftsman
Empty-Nester
European
Log
Love Shack
Luxury
Mediterranean
Modern Farmhouse
Modern
Mountain
Multi-Family
Multi-Generational
Narrow Lot
Premier Luxury
Ranch
Small
Southern
Sunbelt
Tiny
Traditional
Two-Story
Unique
Vacation
Victorian
Waterfront
Multi-Family
Create Review
Plan 027H-0327
This modern ranch house plan with its simple exterior, disguises the efficient cozy interior. It has a split-level entry offering access to both the main and lower levels. Sliding doors in the dining area lead to the back of the house, perfect for a backyard barbeque. A free standing island in the kitchen provides space for an afternoon snack, while the casual dining area handles meals with ease. A full bath is tucked between the master bedroom and a secondary bedroom accommodating everyone’s needs. The intimate family room rounds out this floor with its front yard view. This contemporary house plan is small and affordable and designed for a narrow lot. It would be a great home for a young couple starting out or just right for singles.
Write your own review
You are reviewing Plan 027H-0327.

