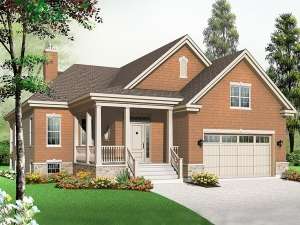There are no reviews
House
Multi-Family
Reviews
Front facing gables team up with a covered front porch giving this ranch house plan a country traditional look. Stepping inside, a handy coat closet stands at the ready. Beyond, a centrally located fireplace warms the great room and dining area on wintery nights. The kitchen features wrap-around counters, a culinary pantry, and an island/snack bar combo. Your master bedroom delights in fine appointments like a walk-in closet and deluxe bath complete with double bowl vanity. A 2-car garage completes the main level. Down below, a finished basement gives the kids room to roam with a spacious recreation room. Two family bedrooms and a full bath accommodate the children’s needs. Charming and functional, this country traditional home plan has more to offer than you might expect!

