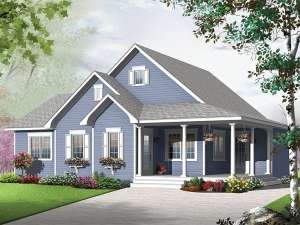Are you sure you want to perform this action?
House
Multi-Family
Create Review
Window boxes grace shuttered windows emphasizing the warm hominess of this empty-nester ranch home plan. The inviting columned porch has two entries into this traditional house plan. For guests, there is a formal entry through the energy saving air-lock, which accesses both the great room and the home office. Family proceeds to the back of the L-shaped porch to enter the eat-in kitchen. A wet bar in the dining area adds to the convenience of hosting gatherings. Two bedrooms, the larger one with a walk-in closet, share a full bath. It has a double bowl vanity, a shower, and a separate soaking tub. The laundry facilities are tucked inside the half bath, conveniently just steps away from the bedroom closets. Beautifully warm and homey this country house plan would be perfect for empty-nesters.

