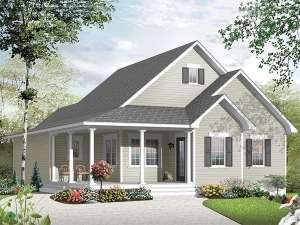Are you sure you want to perform this action?
Create Review
With its column-lined front porch, this narrow lot house plan delivers relaxed country appeal. Inside, you’ll find a thoughtful floor plan starting with an air-lock entry. Beyond, the great room is open to the island kitchen and casual dining space creating an open and free flowing space that easily accommodates everyday happenings and holiday get-togethers. An open-railed stair to the basement maintains openness and makes the gathering areas feel a bit more spacious. Your master bedroom and a secondary bedroom (perfect for a nursery) share a full bath and complete the main level. Downstairs, a finished basement offers more than you might expect for a home with a narrow footprint. Here, you’ll find three more secondary bedrooms, a full bath, family room and recreation room. Don’t miss the storage space, ideal for stashing holiday decorations. Designed with five bedrooms, two baths, open living areas and family-friendly spaces downstairs, this country traditional ranch home plan packs quiet a punch!

