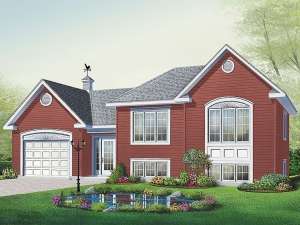Are you sure you want to perform this action?
Styles
House
A-Frame
Barndominium
Beach/Coastal
Bungalow
Cabin
Cape Cod
Carriage
Colonial
Contemporary
Cottage
Country
Craftsman
Empty-Nester
European
Log
Love Shack
Luxury
Mediterranean
Modern Farmhouse
Modern
Mountain
Multi-Family
Multi-Generational
Narrow Lot
Premier Luxury
Ranch
Small
Southern
Sunbelt
Tiny
Traditional
Two-Story
Unique
Vacation
Victorian
Waterfront
Multi-Family
Create Review
Plan 027H-0304
Here is a split-level ranch house plan with great architectural details. Notice how the treatment above the front windows is echoed above the attached tandem garage door. Who could resist mounting a weather vane atop the cupola? Although the front entrance is street level, you’ll find a split-foyer inside with access to both upper and lower levels. One side of the living area includes the great room and an eat-in kitchen. Two bedrooms on the other side are separated by a full bath that has space at the vanity for doing make-up. Notice the interesting placement of the interior doors at the corners of the rooms. Interesting to look at and comfortable to live in, this small and affordable home plan is a gem.
Write your own review
You are reviewing Plan 027H-0304.

