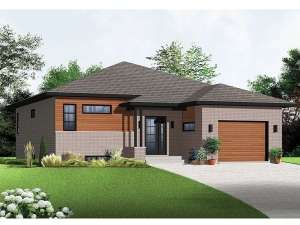Info
There are no reviews
Clean lines and a brick façade give this affordable empty-nester house plan a modern look. Upon entering, you’ll discover an open and spacious floor plan where the family room joins forces with the island kitchen and casual dining space creating a comfortable gathering area. On the left side of the home, a deluxe bath is tucked between two bedrooms. A one-car garage and laundry closet complete the floor plan. Ideal for retirees looking to downsize, this contemporary ranch home plan fits neatly on a narrow lot keeping the budget down and minimizing its footprint.
There are no reviews
Are you sure you want to perform this action?

