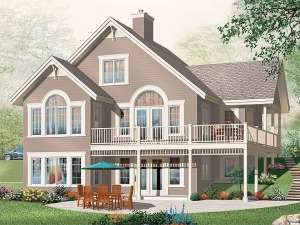Are you sure you want to perform this action?
Create Review
Windows and outdoor living spaces are the highlights of this two-story, narrow lot, house plan. Its thoughtful design makes it well suited for a lot along the water’s edge or on a mountain side. An air-lock entry offers energy-efficiency on the main level. Beyond, the great room, sunny breakfast nook and kitchen work together to create an open a spacious gathering space. The windows and volume ceiling contribute to an open airy feel. You’ll appreciate the cooking island in the kitchen and access to the rear deck. Your master bedroom enjoys a generously-sized walk-in closet and access to a deluxe bath complete with laundry facilities. Upstairs, two bedrooms and full bath accommodate the children’s needs. Everyone can kick back and relax on the lower level where the finished walkout basement reveals a family room a recreation area for all to enjoy. Two more bedrooms and a full bath polish off this level. Family-friendly and suited for a waterfront or mountain lot, this stunning home plan promotes relaxed living!

