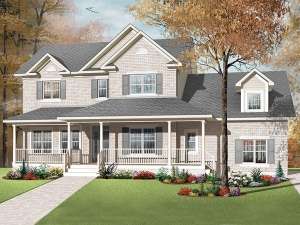Are you sure you want to perform this action?
Create Review
Front facing gables, shuttered windows and a covered front porch work together giving this two-story house plan country traditional charm. An air-lock entry offers energy efficiency and directs traffic to the living areas. To the left, elegant double doors open to a peaceful office. On the right, the great room boasts a crackling fireplace flanked with windows. Your family is sure to gather here on a wintry night to share popcorn and a movie. The dining area lies beyond the great room and is filled with natural light. Take a look at the island kitchen abounding with counter space. A walk-in pantry and adjoining nook are sure to please the family gourmet. Now take a look at the sun room (included in the first floor square footage). This is a great place for coffee and the morning paper or a favorite magazine. A 2-car, side-entry garage and laundry room complete the main floor. A classy turned stair leads the way to the second floor where three bedrooms delight in peace and quiet. The children’s rooms share a hall bath while your master suite features a walk-in closet and deluxe bath complete with soaking tub. Finally, an optional bonus room provides room to grow or could easily be finished right away as a playroom, hobby area or exercise room. If you’re looking for a family-friendly floor plan with flexibility, this country traditional home plan is sure to please you!

