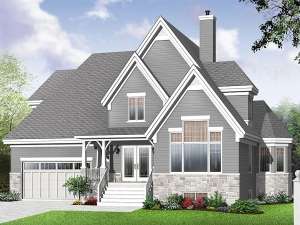Are you sure you want to perform this action?
Create Review
Tiered gables draw the eye upward with this two-story house plan. Stylish details give the home plenty of curb appeal, and a covered front porch welcomes all who enter. An energy-efficient, air-lock entry opens to the living spaces where the great room is situated at the front of the home. Everyone is sure to gather here on a wintry night where the crackling fireplace delivers toasty warmth. The island kitchen and sunny dining area are positioned at the back of the home where a meal-prep island and snack bar are sure to please the family chef, while natural light cheers these spaces. A half bath, laundry room and two-car garage complete the main level. There is plenty of room for everyone upstairs where three family bedrooms offer ample closet space and share a full bath with compartmented shower and compartmented toilet allowing multiple children to use the bathroom at one time. Your master bedroom is luxurious and features His and Her walk-in closets a unique bathroom arrangement, as well as, a garden tub tucked in a windowed alcove. Eye-catching outside and comfortable and practical inside, this two-story home plan is ideal for a large or growing family.

