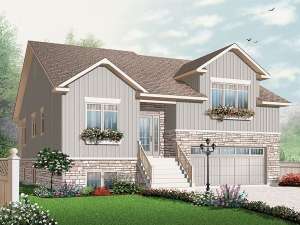Are you sure you want to perform this action?
Create Review
Planter boxes and stone accents dress up the exterior of this narrow lot house plan. Though not overly wide, this two-story makes maximum use of space. The passing through the energy efficient, air-lock entry, you’ll find a handy coat closet and access to the living areas. On the left, a cozy office is the perfect workspace for the work-at-home-parent, but it can easily convert to a guest room when an overnight visitor arrives. A half bath is nearby. At the back of the home, the kitchen and causal dining space overlook the hearth warmed great room. The family chef will appreciate the pantry, cooking island and snack bar as well as access to the rear yard. Windows flank the great room fireplace filling the two-story gathering area with natural light while adding a touch of elegance. Upstairs, your master bedroom showcases a huge closet and a unique bath arrangement with a soaking tub positioned near the windows, and a grouping of the other bath amenities on the other side of the bedroom. On the finished lower level, two family bedrooms share a full bath while a family room provides a great place for everyone to kick back and relax. Fashioned with comfortable spaces and one-of-a-kind features, this unique two-story house plan packs quite a punch!

