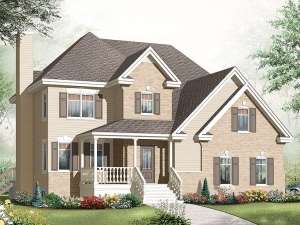Are you sure you want to perform this action?
Create Review
Decorative details, thoughtful features and practical spaces all add up to comfort with this two-story house plan. The exterior features a combination of siding and brick complimented by shuttered windows and front facing gables. Stepping in from the covered front porch the entry offers a handy coat closet and directs traffic to the great room where a corner fireplace and open staircase add a touch of elegance to the main gathering area. Beyond, the efficient kitchen boasts wrap-around counters and a meal-prep island as it serves the bayed dining area with ease. For the work at home parent, the peaceful office is secluded for privacy. The laundry room, 2-car, side-entry garage and a half bath complete the main level of the home. Upstairs, three secondary bedrooms offer ample closet space and share a compartmented hall bath. Your master bedroom reveals a spacious closet and private bath. Now take a look at the game room, a relaxing space the whole family can enjoy! This is the perfect space for the kids to hang out with friends and watch TV or enjoy a friendly game of pool. Designed for the way today’s families live, you can’t go wrong with this traditional house plan!

