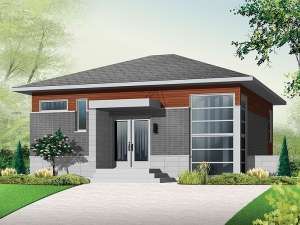There are no reviews
House
Multi-Family
Reviews
Contemporary lines gracing the exterior of this narrow lot ranch home, announce a ready-for-the-future interior. Stepping inside, the foyer is its own level and features a handy coat closet. Up a few stairs, you’ll find the all the gathering areas combined into one expansive and open space. An island and eating bar anchor the kitchen at one end of the home, while a walk-in pantry offers plenty of storage space. The casual dining area in positioned between the kitchen and the family room and enjoys views of the backyard through the sliding door. Now take a look at the interesting staircase which delivers visual interest. Tucked in the corner, it is flooded with natural light form the corner windows. The finished lower level is reserved for the sleeping areas with three bedrooms, a full bath, laundry closet and storage area. Small and affordable, this contemporary ranch home plan is easy on the budget and comfortable for family living.

