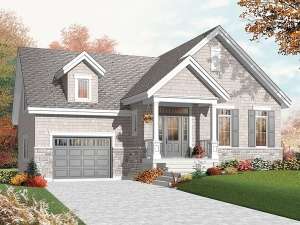There are no reviews
House
Multi-Family
Reviews
Front facing gables, stone accents and a covered front porch give this ranch house plan plenty of curb appeal. Designed on one level, the floor plan delivers the perfect layout and features for empty-nesters and retirees looking to downsize. An open floor plan at the back of the home combines the kitchen, casual dining area and family room into an open and spacious gathering space. Special features include a breakfast bar, access to the rear yard and plenty of sparkling windows filling the rooms with natural light. A comfortable bedroom is situated at the front of the home and enjoys a large closet. Notice the deluxe bath outfitted with soaking tub, single-car garage, and easy-to-access laundry closet polishing off the floor plan. Now take a look at the upstairs bonus room. You can use this space for storage or finish it as a guest bedroom or home office in the future. Comfortable and practical, this small and affordable house plan is sure to surprise you!

