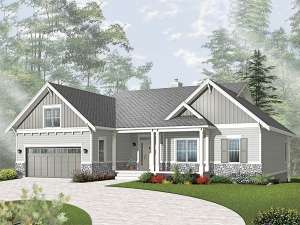There are no reviews
Reviews
Like the look of Northwestern flair? This ranch home plan showcases just enough Arts and Crafts details to get your attention. The covered front porch is accented by the multi-material façade and exposed rafter tails making stylish street appeal. Stepping into the foyer, you’ll find a convenient coat closet and stairs leading to the finished lower level along with views into the generously sized family room and beyond. For the work-at-home-parent, an office sits to the right providing a peaceful workspace. Your master bedroom is well appointed offering sliding door access to the rear covered porch, a pass-thru closet and a lavish bath. On the left side of the home, the step-saver kitchen reveals an eating bar and immediate access to the sun-drenched dining area. Another sliding door here offers access to the rear porch, just right for grilling. The two-car garage with storage and the laundry room complete the main level. Downstairs, you’ll find three family bedrooms and two baths. One boasts a walk-in closet while another enjoys a private bath, just right for a guest room. The recreation room is sure to be a family favorite, and two storage spaces offer room for seasonal items. Designed for the way today’s families live, you can’t go wrong with this Craftsman house plan!

