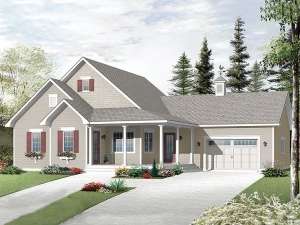There are no reviews
House
Multi-Family
Reviews
From the window boxes and cupola to the column-lined front porch, this small and affordable empty-nester house plan exudes a country feel. Ideal for retirees looking to downsize and keep all the living spaces on one, level, this floor plan neatly arranges comfortable gatherings spaces and two bedrooms in a tidy design. Stepping in from the covered front porch, the air-lock entry offers a coat closet and prevents warm and cold air from flowing into the living areas. The great room is comfortable and opens to the dining area and adjoining kitchen creating barrier-free gathering spaces. Practical features include an island/snack bar combo, access to the rear yard and plenty of windows drawing natural light inside the home. Multi-tasking and unloading groceries are easy with the laundry closet and 1-car garage positioned near the kitchen. Two bedrooms share a deluxe bath on the left side of the house. Your master bedroom reveals plenty of closet space while bedroom two is well suited for overnight visitors or sleepovers with the grandkids. If the kids are grown and have moved away, consider this budget conscious country ranch house plan for your retirement home.

