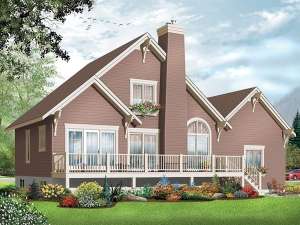Are you sure you want to perform this action?
Create Review
Have a lot with a fabulous rear view? Or do you like to entertain outdoors? This small and affordable family home plan is for you! On the main level, the floor plan offers an open layout where the great room connects with the eat-in kitchen. Plenty of windows and a two-story ceiling contribute to an open and spacious feel. Multiple sliding doors lend access to the rear deck which is sure to steal the show. It offers a great place to fire up the grill and prepare your favorite meats as well as a space to kick back and relax as you enjoy the sights and sounds of nature. Furthermore, stairs from the deck lead to the backyard making it easy to make to play Frisbee or ball in the yard with the kids. Back inside, a comfortable bedroom, full bath and the laundry room complete the main floor. Upstairs, a railed balcony gazes down on the great room as it connects with the master bedroom and a family bedroom. A full bath accommodates everyone’s needs. Designed for comfort inside and out, this budget friendly two-story house plan offers more than you might expect.

