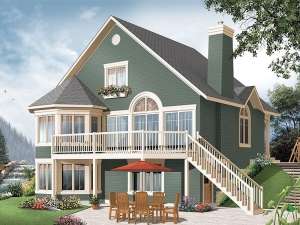Are you sure you want to perform this action?
Create Review
Whether built on a mountainside or near the water’s edge, this two-story house lives larger than the square footage making the most of a narrow lot. A covered front porch greets all and directs traffic inside where a handy coat closet stands at the ready. Beyond, the two-story family room boasts a crackling fireplace and views to the handsome balcony above as it connects with the kitchen and bayed breakfast nook. These three gathering spaces team up creating an open floor plan that encourages conversation and family time well-spent. Windows and sliding glass doors line the rear of the home drawing natural light inside while extending the living space out to the deck. Fire up the grill out here and enjoy your panoramic view as you dine alfresco with family and friends. A comfortable bedroom, full bath and the laundry room complete the main level of the home. Upstairs, a double door entry enhances the master bedroom. It shares a full bath with the secondary bedroom. Built on a walkout basement foundation, this narrow lot home plan makes a suitable mountain home or waterfront house.

