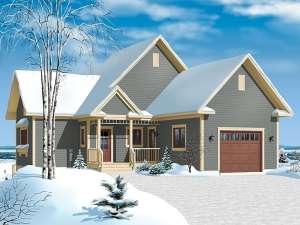There are no reviews
Reviews
Front facing gables and a covered front porch give this empty-nester ranch home plan street appeal, while its rear porch and walkout basement neatly accommodate a mountainous or waterfront lot. Stepping inside, an air-lock entry foyer keeps warm and cold air from flowing into the living areas. Beyond, the island kitchen enjoys ample counter space and a snack bar. Windows line the dining area and family room filling the home with natural light. Notice the built-ins flanking the fireplace. They add functionality to this space. The master bedroom offers a huge walk-in closet and access the deluxe hall bath. The laundry room serves as a transitional space between the one-car garage and the living areas. Turned stairs lead to the finished basement where a recreation room is sure to please the whole family. You’ll appreciate the sliding doors lending access to the backyard. Two secondary bedrooms enjoy large closets and share a full bath. They offer comfortable accommodations for the kids and grandkids when they visit for the holidays. A storage room provides a place to stash seasonal items and holiday decorations. Fashioned for a sloping lot, this one-story mountain house plan is sure to surprise you!

