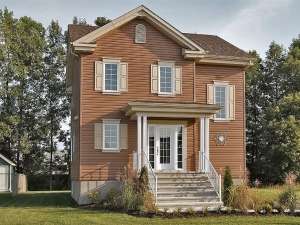There are no reviews
House
Multi-Family
Reviews
A simple façade and covered porch gives this small and affordable house plan its charm. Though designed for a narrow lot, the floor plan makes use of every square inch of space. Begin with the convenient air-lock entry protecting the living areas from extreme temperatures. A full bath and laundry closet are situated just off the entry. Beyond, the family room, kitchen and dining area team up creating an open and casual floor plan that promotes conversation and family time well spent. A sliding door opens to the rear yard offering an opportunity for an outdoor living space in the future. At the top of the turned stair you’ll discover three bedrooms and a deluxe bath accommodating everyone’s needs. Family-friendly and budget-conscious, this two-story home plan makes a nice starter home for young families.

