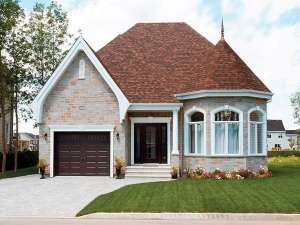Are you sure you want to perform this action?
Create Review
Live big in your own miniature castle with this small and affordable European home plan. The steep roofline and mini turret topped with a spire afford the look and feel of the Old World while the floor plan delivers comfortable and practical living for a retired couple or a young family starting out. The covered porch and foyer greet all. To the left, you’ll find access to the 1-car garage. On the right, the sparkling bay of windows fills the great room with natural light, a place where you can kick back and relax at the end of a long day. Beyond the great room, the dining room awaits tasty meals and the kitchen features a compact and functional design outfitted with pantry, eating bar and outdoor access. Two bedrooms are positioned at the back of the home for privacy where they share a deluxe bath equipped with soaking tub and shower. Your master bedroom lends semi-private access to the bath via the walk-thru closet. Honoring the size restrictions of a narrow lot, this economical ranch home house plan is sure to surprise you!

