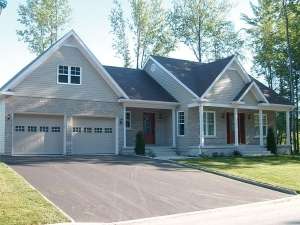There are no reviews
House
Multi-Family
Reviews
Asymmetrical gables twist tradition with this small and affordable ranch house plan while a pair of porches says, “welcome home.” Columns line the main porch as it greets guests while the smaller porch provides a service entry and a great place to kick off muddy boots and wet shoes before going inside. The L-shaped kitchen helps today’s cooks with its efficient layout and practical island/eating bar combo. Furthermore, the adjoining dining area makes meal service a snap. A corner fireplace anchors the comfortable family room making it the ideal place for everyday happenings and special gatherings. Two bedrooms and a full bath complete this plan. Pay attention to the bonus room above the garage, ideal for storage or perhaps a finished space such as a hobby room or exercise area. Just right for empty nesters and young families starting out, this traditional, one-story house plan is good looking and practical.

