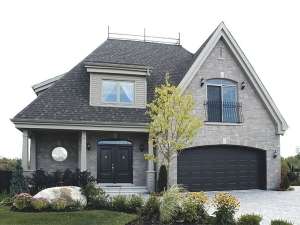There are no reviews
Reviews
Simply charming on the exterior, this European-styled house plan is much more than meets the eye. Inside, you’ll discover a floor plan thoughtfully arranged for an active and large or growing family. Entering from the welcoming front porch, the foyer greets all. To the right, you’ll find access to the double garage outfitted with handy utility sink and access to the outdoors. To the left of the foyer, the half bath and the laundry room maintain organization. At the back of the home, you’ll find a family-friendly floor plan designed to accommodate everyday happenings and special get-togethers. An angled island anchors the L-shaped kitchen and adjoining breakfast nook. It also works well as a serving center when hosting buffet style meals. You’ll appreciate the immediate access to the dining area not to mention the centrally located wood stove warming all the gathering spaces. Windows fill the great room with natural light and a cozy window seat is perfect for dreaming and gazing while offering extra seating when entertaining large groups. Don’t miss the sweeping terrace out back, perfect for grilling and dining alfresco on pleasant evenings. At the top of the turned stair, a balcony connects with four bedrooms. Large closets outfit the secondary bedrooms. Two bedrooms reveal access to a unique double bath and the third one accesses the bath from the hall. Nicely-appointed, your master bedroom showcases fine amenities like an iron-railed balcony, a sitting area, walk-in closet and sumptuous master bath decked with a soaking tub, double bowl vanity and separate shower. Elegant yet practical, this two-story, European home plan is second to none!

