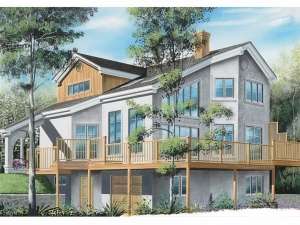Are you sure you want to perform this action?
Styles
House
A-Frame
Barndominium
Beach/Coastal
Bungalow
Cabin
Cape Cod
Carriage
Colonial
Contemporary
Cottage
Country
Craftsman
Empty-Nester
European
Log
Love Shack
Luxury
Mediterranean
Modern Farmhouse
Modern
Mountain
Multi-Family
Multi-Generational
Narrow Lot
Premier Luxury
Ranch
Small
Southern
Sunbelt
Tiny
Traditional
Two-Story
Unique
Vacation
Victorian
Waterfront
Multi-Family
Create Review
Plan 027H-0144
Plenty of windows and a stucco façade grace this Sunbelt home plan. The extensive wraparound deck is perfect for grilling, sunbathing or relaxing. Inside, the living areas combine creating an efficient space for family activities while taking in views of the surrounding landscape. A bedroom enjoys semi-private bath access. Upstairs, a sitting area is just right for the kids to watch TV or socialize with friends without disturbing you. A full bath services two secondary bedrooms. A drive-under garage and plenty of storage space complete the lower level of this family-oriented two-story home plan.
Write your own review
You are reviewing Plan 027H-0144.

