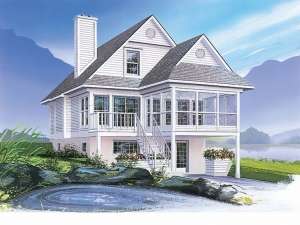There are no reviews
Styles
House
A-Frame
Barndominium
Beach/Coastal
Bungalow
Cabin
Cape Cod
Carriage
Colonial
Contemporary
Cottage
Country
Craftsman
Empty-Nester
European
Log
Love Shack
Luxury
Mediterranean
Modern Farmhouse
Modern
Mountain
Multi-Family
Multi-Generational
Narrow Lot
Premier Luxury
Ranch
Small
Southern
Sunbelt
Tiny
Traditional
Two-Story
Unique
Vacation
Victorian
Waterfront
Multi-Family
Reviews
Plan 027H-0140
Perfect for a narrow lot along the beach or ideal for waterfront property at the lake, this vacation home plan provides the perfect getaway. On the main level, the living areas combine creating an open floor plan. Don’t miss the kitchen island and snack bar, the living room fireplace or the screened porch strategically placed to take in beautiful views of the surrounding landscape. On pleasant evenings sit outdoors and listen to coastal waves crashing on the shore. A walk-in closet compliments the first floor bedroom. Upstairs, ample closet space graces two secondary bedrooms as they share a deluxe bath. Designed on a walkout basement, this two-story coastal home plan works well on a sloping lot.
Info
Add your review

