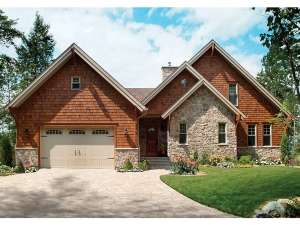Are you sure you want to perform this action?
Create Review
Country, Craftsman and European elements blend giving this two-story home plan an elegant look with touches of rustic character. Plenty of windows, a screened porch and an expansive deck give this waterfront design all the elements it needs to capture panoramic views. On the main level, the kitchen with grand meal-prep island and snack bar, the casual dining area and great room combine creating and open and flexible floor plan. A radiant fireplace warms these spaces. Pocket doors open to the peaceful living room, just right for quiet conversation with guests. The sundeck spans across the rear of the home, ideal for grilling, sunbathing or relaxing. Serve summertime meals in the screened porch away from pesky bugs. The master suite is loaded with a walk-in closet and luxury bath. Completing this floor, you will find a two-car, side-entry garage. An unfinished room above the garage is perfect for storage of family treasures and seasonal items. Two bedrooms share a deluxe bath on the second floor and gaze down on the living room from a handsome balcony. Ideal for a sloping lot, the finished walkout basement provides backyard access and a garage storage area, perfect for yard and sporting equipment. Gather with friends in front of the family room fireplace on crisp fall evenings. You will appreciate convenient access to the utility room. Two comfortable bedrooms and a well-appointed bath complete the lower level. With plenty of room for everyone, this waterfront house plan is sure to be a hit with your large family.

