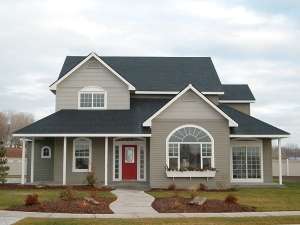Are you sure you want to perform this action?
House
Multi-Family
Create Review
Just imagine this two-story charmer resting on a peaceful lot in the country. Stylish details such as handsome columns and elegant arches deliver relaxed living with class. Sit in a rocking chair on any of the covered porches and enjoy the glory of nature. Or, step inside to find a family-friendly floor plan. A convenient coat closet stands ready in the foyer, while the living and dining rooms combine creating a flexible entertaining space to the right. You will appreciate the pass-thru kitchen with eating bar and convenient access to the laundry room and two-car garage. At the back of the home, windows surround the radiant fireplace warming the family room, a favorite gathering space. Upstairs, three bedrooms are secluded from the living areas. The family bedrooms offer ample closet space and share a full bath. Your master suite is a relaxing space showcasing an extensive walk-in closet and a full-featured bath. Functional for a busy family, this country house plan is hard to resist.

