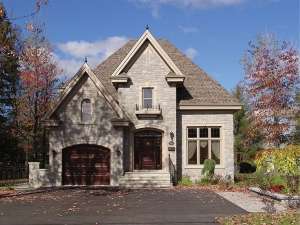There are no reviews
House
Multi-Family
Reviews
Blended stone and brick combine with an interesting roofline giving this narrow lot home plan European curb appeal. While small and affordable, a thoughtfully designed floor plan has plenty to offer. An array of windows brightens the living room as a fireplace offers warmth. Beyond, the efficient kitchen showcases an island with snack bar and adjoining casual dining area. The laundry room and access to the one-car garage are nearby. On the second floor, a bridge balcony gazes down on the living room. The two children’s rooms offer walk-in closets and one provides additional storage space. The master bedroom enjoys a walk-thru closet with semi-private access to the deluxe bath. While modest in size, this budget conscious two-story home design packs quite a punch.

