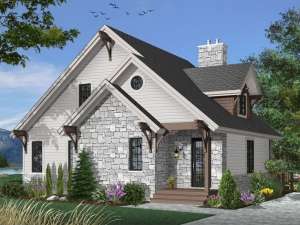Are you sure you want to perform this action?
House
Multi-Family
Create Review
Stonework and thoughtful details give this small and affordable home plan a stunning mix of Craftsman and European style. With its narrow footprint, it is well suited for a narrow lot. Step inside to find a convenient coat closet ready to serve in the entry. With this open floor plan, the cook remains involved in conversation while meals are prepared. The rear porch extends the living areas outdoors, perfect for peaceful relaxation. A convenient eat-in kitchen flows into the living room where a radiant fireplace provides warmth. A full bath and comfortable bedroom complete the main level. Upstairs, two secondary bedrooms gaze down on the living areas from a handsome balcony while sharing a full bath. Comfortable and functional, this two-story narrow lot house plan delivers cozy family living.

