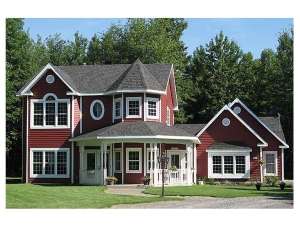There are no reviews
House
Multi-Family
Reviews
Columns line the wraparound porch, while stone, siding, a turret and other stylish details give this Victorian home plan welcoming curb appeal. Two doors open into the home from the porch, one in the foyer, the main entry, and the in the breakfast nook. Windows illuminate the living and dining rooms, separated by a splendid see-thru fireplace. The island kitchen will catch the chef’s eye with its closet pantry, adjoining nook and access to the two-car garage. Grilling is a snap with the rear porch just off the nook. On the second level, a Jack and Jill bath is nestled between the children’s bedrooms while the master suite offers a walk-thru closet and a modern bath with bayed window tub. A bonus room is placed above the garage, ideal for additional storage. Functional and family-friendly, this two-story Victorian house plan will be the envy of the neighborhood.

