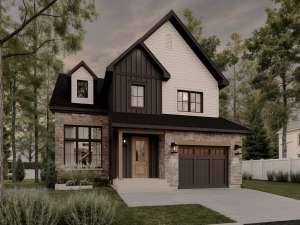Are you sure you want to perform this action?
Styles
House
A-Frame
Barndominium
Beach/Coastal
Bungalow
Cabin
Cape Cod
Carriage
Colonial
Contemporary
Cottage
Country
Craftsman
Empty-Nester
European
Log
Love Shack
Luxury
Mediterranean
Modern Farmhouse
Modern
Mountain
Multi-Family
Multi-Generational
Narrow Lot
Premier Luxury
Ranch
Small
Southern
Sunbelt
Tiny
Traditional
Two-Story
Unique
Vacation
Victorian
Waterfront
Multi-Family
Create Review
Plan 027H-0044
Two-story house plan for a large and growing family fits a narrow lot
Kitchen features an eating bar, walk-in pantry, and easy access to the dining room
Three bedrooms share a full bath on the second floor and two more bedrooms share a full bath in the finished basement
A formal living room and lower-level family room offer options for gathering and relaxing
Write your own review
You are reviewing Plan 027H-0044.

