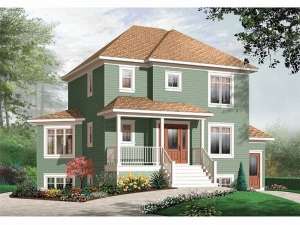Info
There are no reviews
The unique design of this bi-generational narrow lot home plan is special from the start making use of every square foot of living space. The main living areas are arranged on the first floor offering an island kitchen with snack counter and an open floor plan. A cozy office is perfect for the work-at-home parent. Upstairs, three bedrooms and a deluxe bath accommodate everyone’s needs. The finished lower level offers separate living quarters that work well for a mother-in-law or college suite. This space provides a compact kitchen, full bath, living area and a bedroom. Suitable for a small space and functional for a family, this two-story design is an instant winner.
There are no reviews
Are you sure you want to perform this action?

