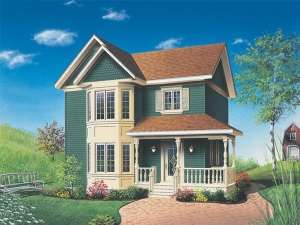Are you sure you want to perform this action?
Styles
House
A-Frame
Barndominium
Beach/Coastal
Bungalow
Cabin
Cape Cod
Carriage
Colonial
Contemporary
Cottage
Country
Craftsman
Empty-Nester
European
Log
Love Shack
Luxury
Mediterranean
Modern Farmhouse
Modern
Mountain
Multi-Family
Multi-Generational
Narrow Lot
Premier Luxury
Ranch
Small
Southern
Sunbelt
Tiny
Traditional
Two-Story
Unique
Vacation
Victorian
Waterfront
Multi-Family
Create Review
Plan 027H-0035
Intricate details and a wraparound porch give this two-story Victorian house plan a charming look. Suitable for a narrow lot, its thoughtful design makes use of every square foot of interior space. The living areas are arranged on the first floor and include special extras like a bayed window in the living room, an eating counter in the kitchen and convenient access to the utility room. Three bedrooms and a deluxe bath are placed on the second floor providing peace and quiet for everyone. Comfortable and functional, this narrow lot home plan packs quite a punch.
Write your own review
You are reviewing Plan 027H-0035.

