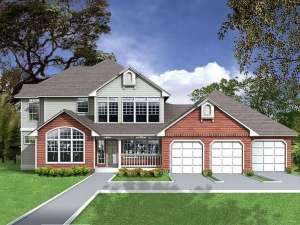There are no reviews
Styles
House
A-Frame
Barndominium
Beach/Coastal
Bungalow
Cabin
Cape Cod
Carriage
Colonial
Contemporary
Cottage
Country
Craftsman
Empty-Nester
European
Log
Love Shack
Luxury
Mediterranean
Modern Farmhouse
Modern
Mountain
Multi-Family
Multi-Generational
Narrow Lot
Premier Luxury
Ranch
Small
Southern
Sunbelt
Tiny
Traditional
Two-Story
Unique
Vacation
Victorian
Waterfront
Multi-Family
Reviews
Plan 026H-0120
Front facing gables and a well-trimmed exterior will welcome you home each evening with this traditional home. Its thoughtful design offers an open floor plan with functional features such as a kitchen island with eating bar, cozy den just right for an office and a three-car garage with utility room entry. Don’t miss the built-in desk in the great room, the walk-in pantry, dog shower in the garage, the comfortable sitting area and fireplace in the master bedroom or the upper level media room. These special extras make this two-story house plan one of a kind. Complete with four bedrooms and two and a half baths, this traditional house plan is a picture of livability at its best.
Info
Add your review

