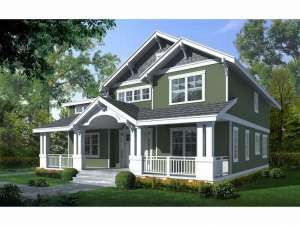Are you sure you want to perform this action?
Create Review
Craftsman and country styling blend together giving this two-story house plan a striking look, just right for a neighborhood or a quiet place outside of town. Columns and a stylish railing punctuate the rocking chair porch that greets all who enter. French doors open to the foyer where an elegant stair and two-story ceiling create drama. Assuming their traditional positions, the living and dining rooms flank the foyer, ideal for dinner parties and entertaining. At the back of the home, the casual living areas combine creating an open floor plan. You’ll love the large meal-prep island and built-ins surrounding the fireplace. Just right for the work-at-home parent, the peaceful den offers a quiet workspace. Enjoy the gentle evening breezes on the rear deck before you retire for the night. Vaulted ceilings enhance the upstairs bedrooms. Ample closet space and built-in desks in two of the three secondary bedrooms will please your kids. Double doors open to your master suite. The window soaking tub, separate shower and twin vanities offer refreshment while an extensive walk-in closet provides plenty of organizational space. Ideal for a sloping lot, the basement provides a convenient drive-under garage. Comfortable and functional, this design has plenty to boast about.

