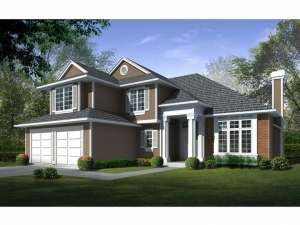There are no reviews
Styles
House
A-Frame
Barndominium
Beach/Coastal
Bungalow
Cabin
Cape Cod
Carriage
Colonial
Contemporary
Cottage
Country
Craftsman
Empty-Nester
European
Log
Love Shack
Luxury
Mediterranean
Modern Farmhouse
Modern
Mountain
Multi-Family
Multi-Generational
Narrow Lot
Premier Luxury
Ranch
Small
Southern
Sunbelt
Tiny
Traditional
Two-Story
Unique
Vacation
Victorian
Waterfront
Multi-Family
Reviews
Plan 026H-0109
Shuttered windows and stylish porch columns accent the exterior of this two-story home plan. Inside you’ll find a floor plan designed for today’s family with some of the most requested elements and features. Elegant touches include a fireplace, open two-story stair, bayed nook, combined formal living and dining rooms and a deluxe master bath. More practical design elements include an open floor plan, kitchen island, quiet den, all bedrooms placed on the second floor and easy access to the laundry room and 2-car garage. An additional feature, the bonus room, is just right for another bedroom or works well for a hobby or exercise room. Comfortable and functional, this two-story house plan is hard to resist.
Info
Add your review

