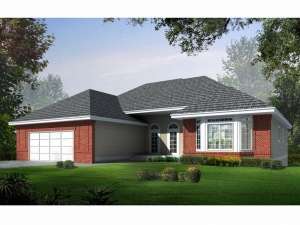Are you sure you want to perform this action?
Create Review
Just right for empty nesters, this contemporary styled single-story home design offers an open floor plan with two bedrooms and two baths. Step into the foyer and survey the scene as you take in all the living spaces. An open stair and a 12’ ceiling lend to spaciousness in the generously sized great room. Your family will love celebrating the winter holidays in front of the crackling fireplace. Efficient and convenient, your kitchen offers an eating bar, pantry and direct access to the garage, perfect for unloading groceries. A bayed window enhances the casual dining room and access to the deck works perfectly for grilling and outdoor meals with the kids. Another bay window fills Bedroom 2 with sunshine and with a hall bath just steps away, it works well when the grandkids sleep over or out-of-town guests visit for the weekend. Amenity-rich, your master bedroom is embellished with a walk-in closet, private deck access and a deluxe bath. Designed for easy living, this ranch house plan is sure to please you.

